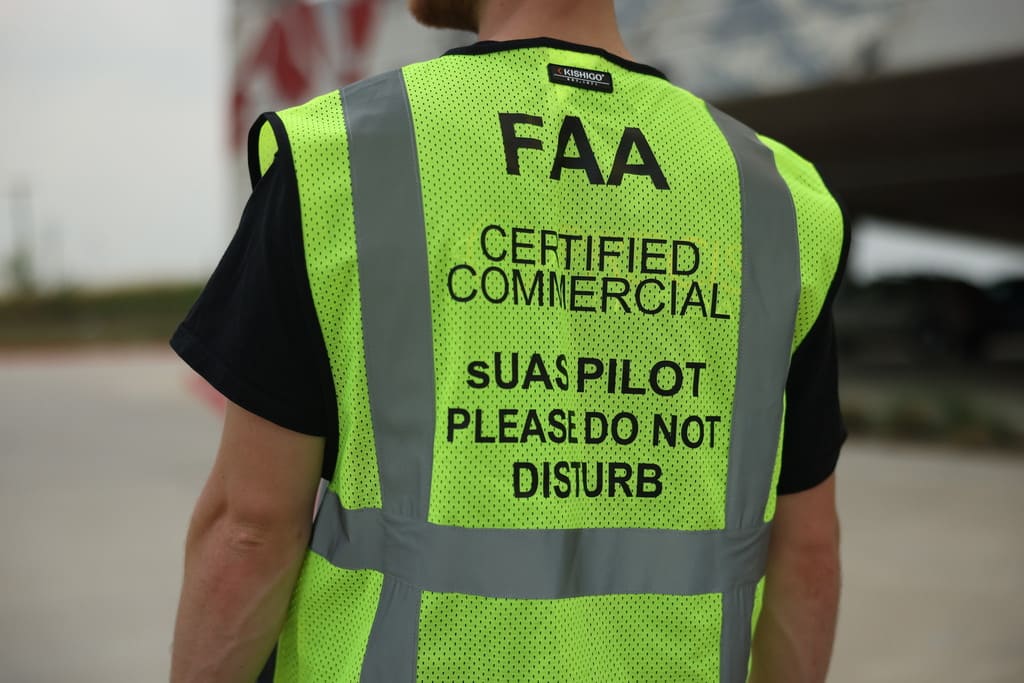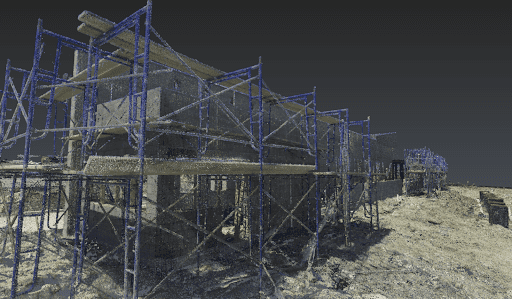
How do Contractors benefit from 3D Laser Scanning, Topography and Photogrammetry ?
Contractors across the country have been increasingly adopting laser scanning and drone services as an integral part of their workflows. This technology allows for more accurate and efficient project planning, design, and construction processes. By leveraging laser scanning, contractors can reduce errors by monitoring construction progress, generate accurate existing conditions documentation when starting a project, and verify successful construction through various inspection reports.
