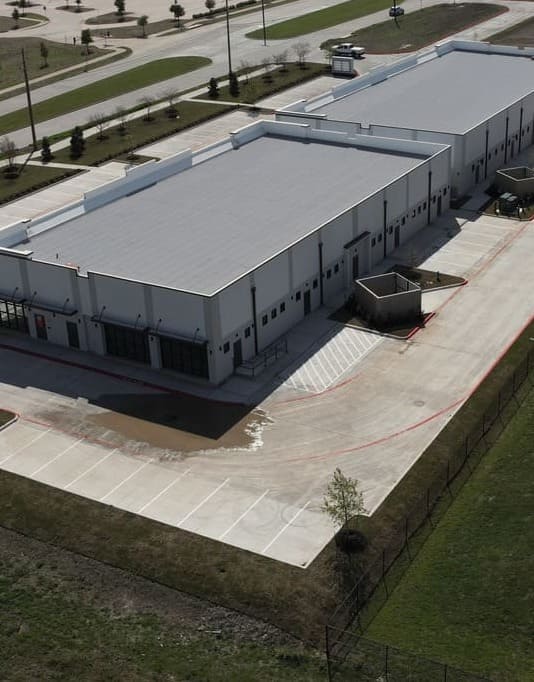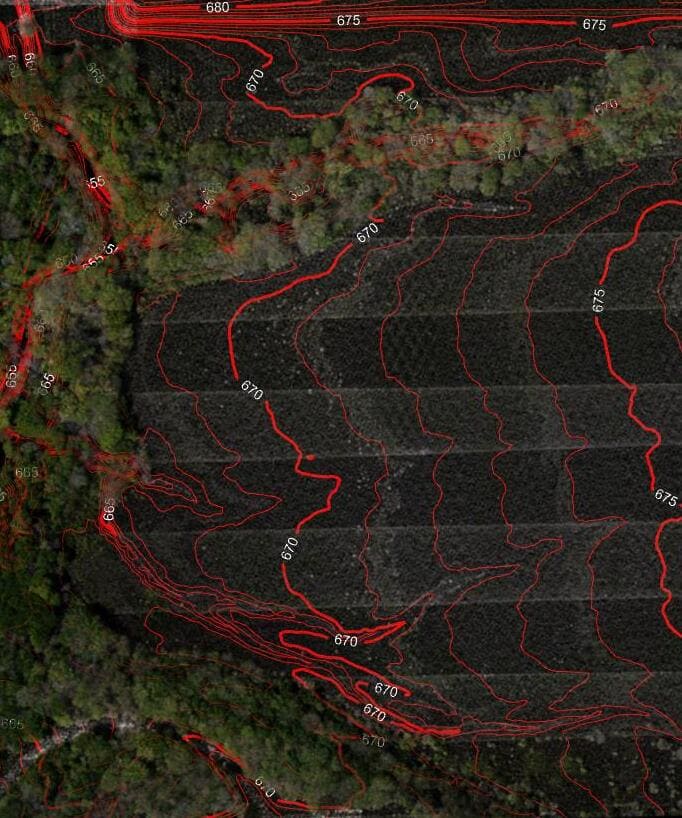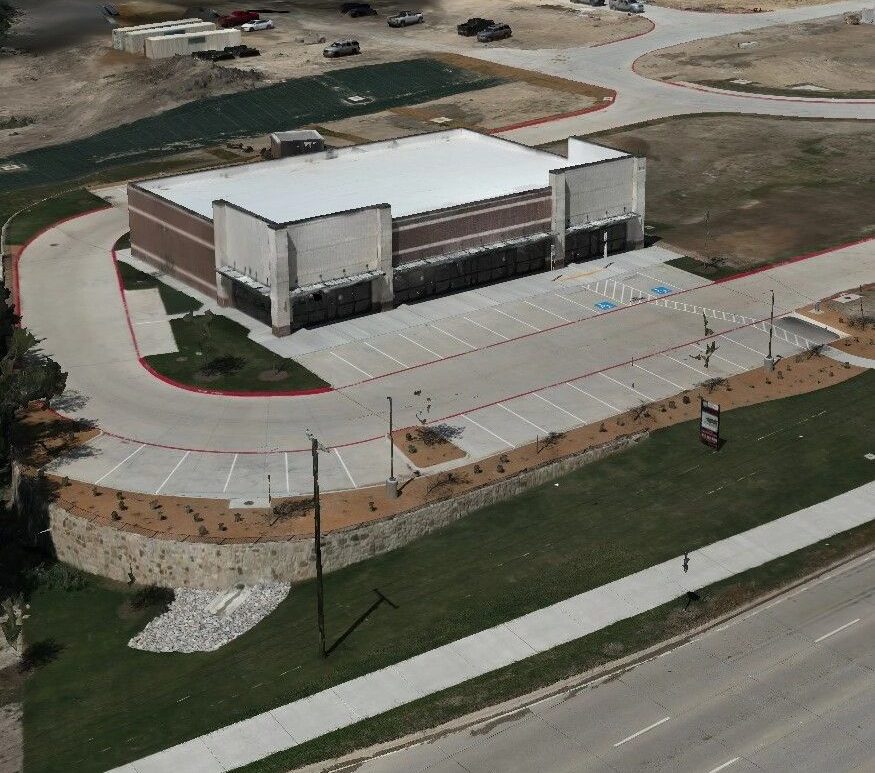3D Laser Scanning
3D Laser Scanning
3D Laser Scanning is the process of capturing millions of highly accurate data points of an existing structure and placing them in 3D space. This process captures the real existing conditions of a site and has a vast number of use cases and can be incorporated into existing workflows to greatly improve project efficiency. From capturing the existing conditions of a building for renovation to scanning a bridge to ensure structural integrity, this is an extremely versatile tool that can be used to solve numerous problems across the AEC space and beyond.
At Precise Point Data we use the best scanning technology available to ensure the highest quality deliverables. In addition to the best scanners, we incorporate targets and ground control to ensure low error and high accuracy. Our high end equipment combined with our professionals’ years of experience, allows us to work through any scanning projects you might require.
Application:
Deliverables:
Lidar Topography
Lidar Topography
Successful construction begins with knowing the lay of the land. Rather than relying on traditional methods and staking individual points, scanners produce a detailed 3D topographical map composed of millions of precise data points. These dense point clouds can be used to generate contour lines and a civil 3D surface, which engineers can use to plan construction.
Not only do our scanners boast exceptional accuracy, but they are also designed to excel in challenging environments, seamlessly navigating treacherous terrain and effortlessly penetrating dense foliage. This remarkable capability ensures that when your company is evaluating a prospective site for development, our LiDAR topography services can efficiently generate comprehensive contour lines and a precise civil surface representation of the area. Armed with this invaluable information, you can confidently assess the feasibility of your planned development and make well-informed decisions.
Application:
Deliverables:
Photogrammetry
Photogrammetry
Photogrammetry is widely used in the AEC space for tasks such as site reports, generating existing conditions documentation, and supporting Building Information Modeling (BIM) workflows. Photogrammetry, which is often captured by a drone, enables the creation of an accurate 3D mesh of a project site. This dimensionally accurate 3D mesh allows users to “fly-through” a project to monitor progress, inspect areas, aid in facilities management.












