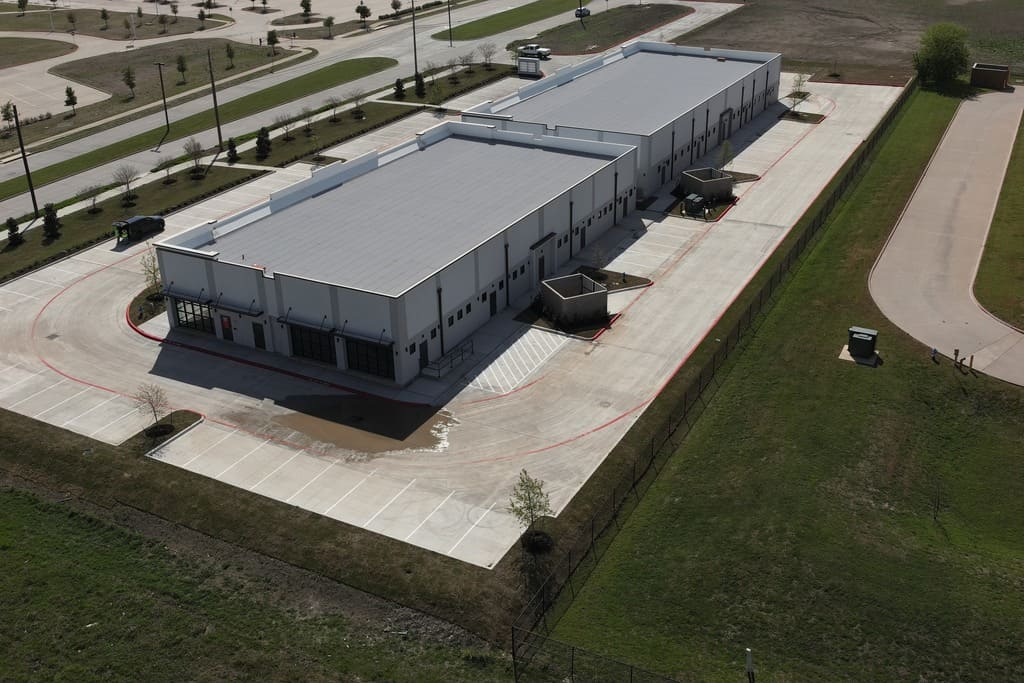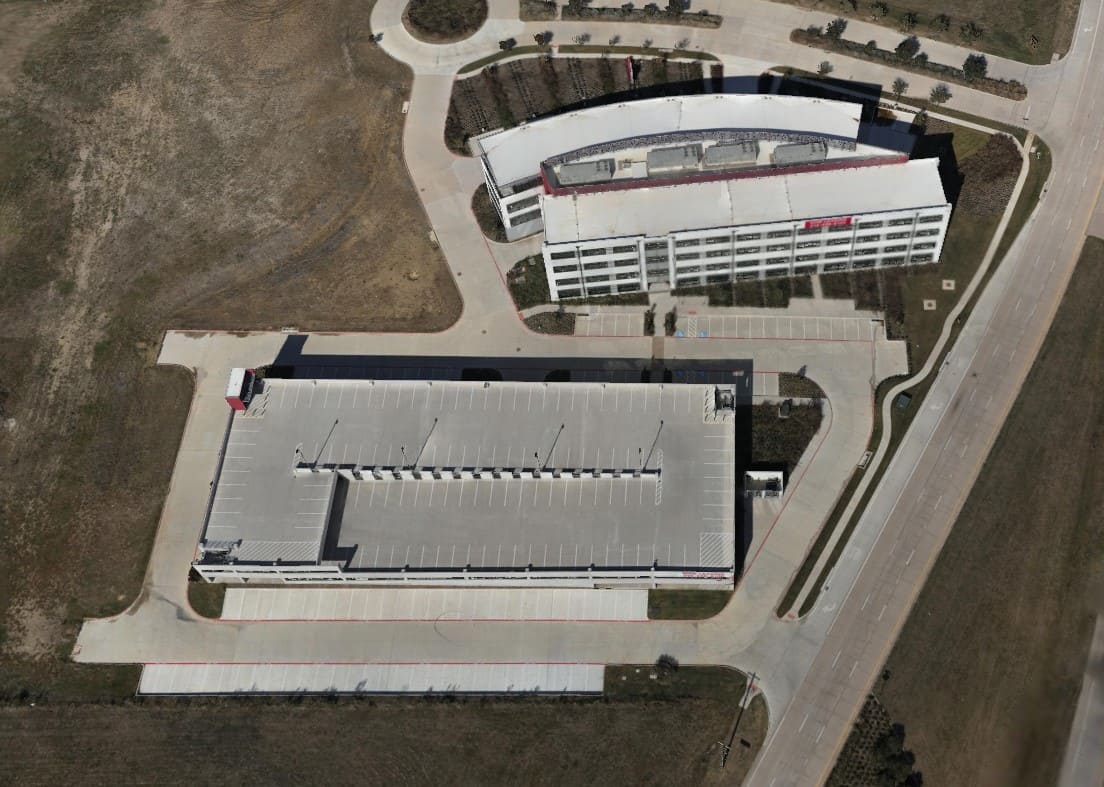
How do professionals in Commercial Real Estate benefit from 3D Laser Scanning, Topography and Photogrammetry ?
3D laser scanning has emerged as a game-changer for commercial real estate, offering numerous benefits to stakeholders involved in property acquisition, development, and management. This advanced technology allows for the comprehensive and precise capture of existing structures, facilitating accurate existing condition documentation. For potential buyers or investors, 3D laser scanning provides a detailed representation of the property that can assist in decision-making. If planning to conduct a remodel, laser scanning aids architects, engineers, and contractors in streamlining workflows, identifying potential clashes, and ensuring accurate measurements.
Property managers can leverage 3D laser scanning to monitor and assess the condition of buildings, plan maintenance, and evaluate space utilization. Furthermore, 3D laser scanning supports facility management by being the backbone of a digital twin model.
